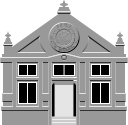Scarth Hall was extensively refurbished in 2016 and has a range of excellent facilities. It’s the perfect venue for all sorts of functions but is primarily a village hall and not a commercial undertaking. It relies on users and volunteers to make things work. We have audio visual facilities in the main hall and the Training room, and free wifi throughout.
This well-equipped venue can accommodate fairs and sales, rehearsals, concerts, stage productions, dance events and more. There is a fully licensed bar on site.
If you’d like us to send you a Booking Form, arrange to see the Hall, or enquire about hall availability (our regular events page gives an idea of when the hall is typically in use) please don’t hesitate to contact us.
Shared use of the kitchen for making tea & coffee is included in the hire fees (see also Kitchen below) although you can hire the kitchen for exclusive use if required. Hot water and tea & coffee supplies can be provided for use in the upstairs meeting rooms. Please note that no food may be left in the kitchen following a hire and all waste should be removed.
Main hall – capacity 122*, 9.8 metres x 10.3 metres (excluding stage)
- Stage 3.8 metres x 7.2 metres, access from either side (capacity 30 approx)
- Modern sound/PA system with mixer desk and 4 microphones
- Cinema projection facilities (bring a usb and plug in your presentation)
- Adjustable lighting
- Hearing loop
- Efficient heating system
- Tables, tablecloths and chairs if required
*this capacity is with theatre-style seating (eg for a concert or film show). With tables and chairs in cabaret-style, the maximum capacity is about 70 (eg for a wedding reception or concert) depending on the layout required.
Bistro area – capacity 28, 3.5 m x 7.4 m
The Bistro area immediately next to the kitchen can fit up to 8 small tables with 3 or 4 chairs around each table. This cosy area has convenient access to the kitchen, toilets and the ramp exit. Other Hall users may go through or past the Bistro to access these facilities, but there is an option to book the kitchen and Bistro in order to minimise disturbance. If you wanted to avoid other users passing through the Bistro during your hire, there is an option to hire the whole hall.
Joe Hodgson room – capacity 15, 4.8 m x 3.6 m
Accessible via staircase and stairlift. Suitable for committee meetings, training courses etc, small conferences. Tables and chairs can be set out to suit your requirements.
Training room – capacity 20, 6.2 m x 3.6 m
Accessible via staircase and stairlift. Tables and chairs as for the Joe Hodgson Room. Audio visual equipment makes this room particularly suited to training, presentations, online seminars.
Kitchen 4.4 m x 6.3 m
This is a commercial kitchen, newly-fitted and very well equipped, with fridges, gas oven and hob, cutlery and crockery and cooking equipment. Shared use of the kitchen for all Hall users (for teas & coffees etc) is included in the hire fees. However if your event includes food serving or preparation or catering, you would normally book the kitchen as part of your hire.
Bar hire
A fully-licensed and staffed bar is available, with alcoholic and soft drinks at reasonable prices. We do not permit the consumption of alcohol other than that supplied by the hall.
Access to Scarth Hall
- ground floor: front entrance with steps up to the ground floor; rear entrance with ramp for wheelchair and buggy access.
- first floor: from the ground floor via staircase or stairlift.
Capacity
Each area has a maximum capacity, and it’s the responsibility of the hirer to ensure that these are not exceeded under any circumstances. The maximum number of people in the building must never exceed 150. It is the hirers responsibility to be familiar with and ensure there are no obstructions to the fire exits.
